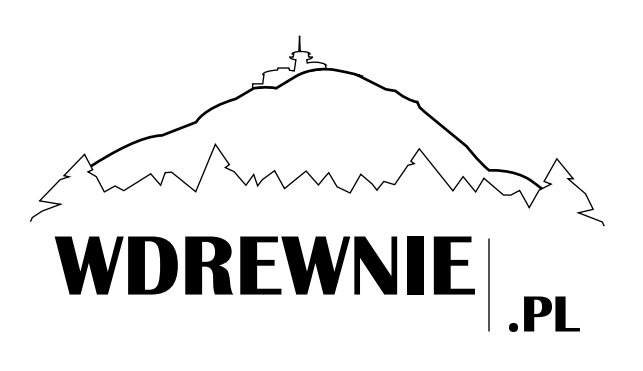Professional 3D measurements of buildings and structures - fast, precise, without scaffolding
2D/3D inventories, DXF/DWG models, design of wooden structures.
We serve Lower Silesia (Jelenia Góra, Karkonosze, Wroclaw) and surrounding areas / Germany / Czech Republic
[Contract Measurement].
Why we
- Measurements from the ground, safely and accurately - P2P technology allows measuring hard-to-reach areas without scaffolding.
- Right away in DXF/DWG - You get materials ready for design and production.
- Control of diagonals and verticals - We eliminate implementation errors at the start.
- Executive experience - House construction, carpentry, structural design: we know, co measure and why.
- Fast turnaround time - From a site visit to a set of files for your CAD.
Our services
- 3D inventories (interiors, facades, roofs, halls)
- projections, sections, elevations - dimension sets - deviation control - DXF/DWG - 3D models for design
- solid models of buildings/rooms - reference elements for prefabrication - Design of wooden structures
- sheds, pergolas, terraces, frame houses - workshop drawings - cut lists - Verification of dimensions for installation
- Stairs, kitchens, built-ins, carpentry - control of diagonals and angles - Measurements difficult to access
- ridges, eaves, cornices - safely from ground level
How we work (step by step)
- Contact and brief - What we measure, scope, deadline, location.
- P2P measurements at the facility - rapid acquisition of points and dimensions.
- Elaboration - 2D/3D drawings, DXF/DWG, reference model.
- File delivery + consultation - Discussion of results, possible corrections.
What you get
- Files DXF/DWG (layers, descriptions, dimensions)
- PDFs for quick viewing
- (optional) 3D model for further work
- Deviation / diagonal report (on request)
Applications
- renovations and modernizations - attic adaptations - wooden prefabrication
- installation of stairs, kitchens, built-ins - facades and roofs - halls and warehouses
- valuations and tenders - a reliable dimensional database
Examples of implementation
- Apartment 78 m² - 2D/3D inventory, diagonal control, DXF/DWG.
- Façade of the townhouse - Measurement of details from the ground, restoration of cornice profiles.
- Wooden shed - 3D model + shop drawings with a list of cuts.
Price list (indicative)
Final pricing depends on the scope, complexity, travel and delivery format.
- Visit + local measurement (up to 25 km): from 350-500 zloty
- Apartment/office up to 60 m² (2D + DXF/DWG inventory): from PLN 600-1,200
- 100-200 m²: from PLN 1,200-1,900
- Facade / one facade (details, profiles): from PLN 600-1,200
- 3D model (reference solid): PLN 30-40/m²
- Wooden structure design: 80-140 zloty/hour or a lump sum after the brief
- Access: PLN 1.80-2.20/km outside the local zone
For regular customers and larger scopes - package pricing.
